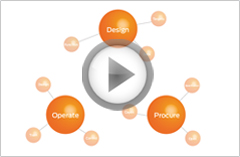Welcome to a fundamentally new approach to hospital planning and space utilisation
You will have arrived at this page either because you have been provided with a link to it, or because you have clicked on a link from our USB card. However you got here – welcome!
On this page you will find a directory of all of the information contained on the USB card. The Powerpoint presentation identified below is referred to in the video, and consequently you may find it helpful to view the presentation whilst the video is running. Do please look out for the link in the Powerpoint to an animation of an Occupancy Analytics simulation.
- We have included a variety of information on this page to help different audiences understand how our innovative strategy for low energy – low carbon design could help them achieve new standards of performance in the area of hospital planing and space utilisation.
- For planners and engineers: The Case Study for the new hospital in Brighton, UK will provide a good overview of the strategy. For engineers specifically, the Case Study on Peak Load Smoothing should be very interesting!
- For property professionals and development managers: The Implementation Process and the Case Study concerning our survey technology maybe of particular interest. You will find how we can support every stage of the project life-cycle. Concerning the survey technology, should you be concerned how our data intensive approach may not be practicable in your hospital, then from the survey Case Study you will learn how we could help you to gather the key data required for our analysis. Further information about our data requirements is contained in the Technical Briefing section.
- For those who are interested in the theory of Occupancy Analytics and Whole Facility Energy Modeling, then our academic paper provides a useful insight into this new aspect of building engineering science.
We do hope that you enjoy reading this material. Should you have any questions please do contact us at: [email protected]
Videos
Background to the Videos
The videos below were produced at a Master Class lead by Professor Bacon at a National Health Service Sustainability Conference in the UK. The videos provide a clear explanation of occupancy analytics and take the viewer on a journey which starts at the current challenges confronting those that plan and engineer low energy – low carbon hospitals.
Part 1: The Challenges for Low Energy – Low Carbon Hospital Design
Professor Bacon explains the challenges as outlined by the UK Government as it seeks to achieve low carbon performance in the public estate. He also explains how various government sponsored ‘think-tanks’ have called for fundamentally new ways of working and acquisition of new knowledge.
Part 2: The Solution
Professor Bacon introduces Occupancy Analytics – The Conclude Consultancy’s innovative contribution to building engineering science. In the video Professor Bacon contrasts how conventional approach to acute hospital design results in facilities larger than they need to be. He explains the risks of facility and engineering plant over-sizing, and how this impacts not just capital costs and operational costs, but leads to unnecessary energy consumption, and carbon emissions.
Part 3: Engaging the User
In the final video Professor Bacon explains The Conclude’s Consultancy’s strategy for user engagement which involves a dialogue with the professional team. He explains how Conclude have been able to directly correlate clinical working practices with the energy and carbon impacts of those practices.
Powerpoint Presentation
Background to the Powerpoint Presentation
This Powerpoint presentation is that which was used for the Master Class. It may help the viewer to refer to this as the video is playing.
A Fundamentally New Approach to Hospital Planning and Space Utilisation
Case Studies
Background to the Case Studies
Included below are three Case Studies that highlight key aspects of our work in relation to low energy – low carbon hospital design, planning and operation.
Low energy – Low Carbon Hospital Design
Occupancy Analytics: Peak Load Smoothing
Survey to Inform Demand and Capacity Analysis in Clinical Service Planning
Implementation Process
Background to the Implementation Process
This document provides a detailed insight into our work in terms of how we work with the project team and support the achievement of a low energy – low carbon hospital. You will find details of how we interface with other members of the professional team and what the outputs are from us at each stage of the project lifecycle.
Implementation Process – Occupancy Analytics
Technical Briefing
Background to the Technical Briefing
This document provides an overview of the key data sets required for our analysis. It provides a small insight into our unique Occupancy Analytics simulation technology.
Technical Briefing – Occupancy Analytics
Academic Theory
Background to the Academic Theory
The theory of Occupancy Analytics is provided here. The UK Government has called for innovation in low energy – low carbon design in the built environment and no where is this more critical than in hospital planning, engineering design and operation. This paper discusses the key needs – the failings of the current planning and design process – and how Occupancy Analytics and Whole Facility Energy Modelling are conceived to address these needs.

Follow us
on Twitter